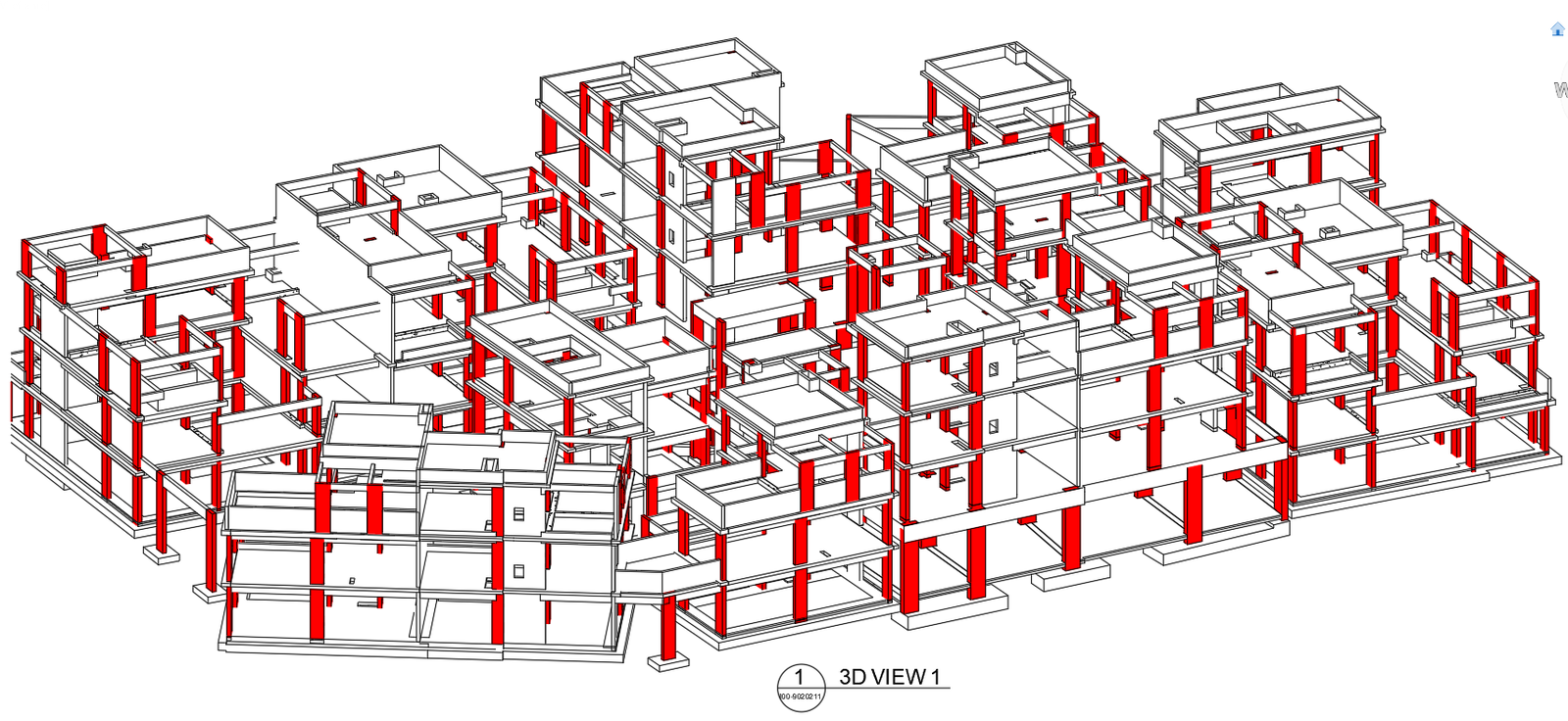3D Residential House Cluster DWG Project | Cadbull
Description
Explore 3D residential house cluster projects in AutoCAD DWG format. Includes detailed 3D layouts, floor plans, and designs for efficient urban housing.
File Type:
3d max
Category::
3D CAD Drawings, Blocks & Models - DWG Files Collection
Sub Category::
3D House CAD Blocks - AutoCAD Drawings in 3D Format
type:













